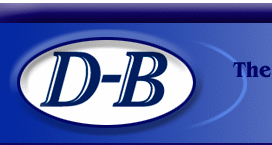|
IN
THE PRESS
Publication: Daily Herald (IL)
Date: April 23, 2006
Choose from
two townhouse plans at Lombard's Buckingham Orchard
Townhome buyers
looking for a convenient, close-in location in an intimate neighborhood
setting with superb floor plans will find what they're looking for
at Buckingham Orchard in west suburban Lombard, a townhome community
by the Dearborn-Buckingham Group.
Buckingham Orchard
is located near old Route 53 and North Avenue in Lombard and features
just 22 townhomes starting in the $340s. The floor plans at this
community emphasize easy living with luxurious inclusions, giving
these homes a custom single-family livability along with a maintenance-free
lifestyle.
"Buckingham
Orchard continues our philosophy of building homes in established,
close-in suburbs with schools recognized for their achievements,
a wide array of parks and recreational amenities and quick access
to transportation," said Christopher Coleman, president of
The Dearborn-Buckingham Group. "Buckingham Orchard builds on
the success of our nearly sold out Buckingham Meadows community
in Lombard, which featured single-family homes. At
Buckingham Orchard, buyers can choose from two very well equipped
floor plans that each underscore luxurious townhome living."
The two townhouse
floor plans at Buckingham Orchard are two-story designs. The Birch
measures 1,660 square feet and the Ash is a 1,750 square foot home.
Both standard and end-unit configurations are available. Pre-construction
prices begin in the $340,000s depending on building location and
floor plan size a decorated model will open this summer.
Each floor plan
has two or three bedrooms; a convertible loft; 2.5 baths; a full
basement and a two-car garage. Every home features a deluxe Owner's
Suite, with walk-in closet and private bath. Approximately 70-percent
of the homes also feature look out or daylight basements.
The Dearborn-Buckingham
Group has created a quiet and intimate neighbor hood setting at
Buckingham Orchard. The community has only four townhome clusters,
with four to six units each, carefully placed along a single street
with a beautifully landscaped cul-de-sac turnaround. A professional
landscape plan complements the mature wooded surroundings.
The townhomes highlight
many architectural details, with engaging rooflines; brick trim
on the first floor; covered entryways with columns; decorative shutters
and elegant window openings with keystone accents that combine to
present a classic and stylish appearance.
"As a builder
who also crafts custom and semi-custom homes, we have included in
the townhomes at Buckingham Orchard many single-family home touches,
like a plant shelf in the entry foyer or a kitchen with a center
island. These inclusions really help set our designs apart from
other townhomes in Chicagoland," Coleman said.
The Ash is an end-unit
model that measures 1,750 square feet and features and open floor
plan with large windows. This home has two bedrooms; a loft that
can be converted into a third bedroom; a two-story living room;
a formal dining room and a family room open to the eat-in kitchen.
The two-story entry
foyer highlights the angled staircase and also features a plant
shelf. The family room flows into the kitchen, which features a
center island and breakfast bar, corner pantry and sliding glass
doors that lead to the rear yard.
On the second floor
of the Ash, a bridge-style hallway gazes down into the living room
and foyer below. The loft next to the stairs can be converted into
a third bedroom, or used as a computer center, sitting area or exercise
room. The loft and secondary bedroom are located near the hall bath,
while the laundry room is located at the top of the stairs.
The Ash's Owner's
Suite has a row of windows for plentiful sunshine and is available
with a vaulted ceiling. As oversized walk-in closet with window
and a private full bath with a tub/shower combination, water closet
and linen storage complete the master suite's accommodations.
The Ash also has
a full basement, which can easily be finished off to add even more
living space, plus a full sized two-car garage. This plan is pre-construction
priced in the $340,000s.
Standard interior
features of the townhomes at Buckingham Orchard are 9-foot first-floor
ceilings (with volume ceilings in select rooms per plan); ceramic
tile or oak hardwood entry foyers; classic white painted Colonist
six-panel doors and trim with premium hardware; decorator selected
wall-to-wall carpeting and designer light fixtures. Decorative niches
are also found in select floor plans.
Kitchens feature
custom wood cabinets and a microwave; a self-cleaning gas oven and
range, dishwasher and stainless steel sink with single-lever faucet
and disposal.
Baths include custom
wood vanities, full width vanity mirrors, dual bowl vanity, walk-in
shower and separate soaking tub.
The townhouses
at Buckingham Orchard also come standard with central air conditioning;
a 50-gallon hot water heater; gas furnace, whole house insulation;
insulated steel garage and front doors, insulated windows plus maintenance-free
aluminum gutters, downspouts, soffit and fascia.
Convenience touches
include prewiring for telephone, internet connections and cable,
wire closet shelves and laundry closet hook-ups for a washer and
dryer.
"We also provide
a variety of options, such as deluxe trim packages in oak or pine,
poplar or oak stair rails, floor options including ceramic tile
and hardwood, solid surface kitchen counters and bath vanities,
and fireplaces in a variety of locations," Coleman says. "We
also offer a home theater option with surround sound speakers in
the Birch floor plan."
Buckingham Orchard
is in Lombard, near old Route 53 and North Avenue. The sales center
is in the sold out Buckingham Meadows neighborhood.
To visit, take I-355 to North Avenue east to Old Route 53 south
approximately a half mile to Pleasant Lane, west to the sales center.
The sales center is open from noon to 5 p.m. Friday through Tuesday;
closed Wednesday and Thursday. Call (630) 261-9404.
|



