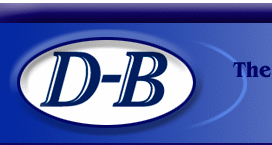|
IN
THE PRESS
Publication:
Herald News (IL)
Date: November 18, 2006
Decorated
Model Opening Soon at Buckingham Orchard
The Dearborn-Buckingham
Group has announced that it will be soon opening a professionally
decorated and fully furnished model townhome at its Buckingham Orchard
community in west suburban Lombard.
Scheduled to
grand open later this month, the Birch model will showcase all the
amenities and features offered at Buckingham Orchard, located near
old Route 53 and North Avenue in Lombard. The community features
34 townhomes, with pre-construction base prices starting in the
$340,000s.
"We've
been busy finishing off the Birch model, which is one of three great
floor plans we offer at Buckingham Orchard. When we open this model
in November, it will give buyers a first hand look at our quality,
flexible layouts and superb value we're offering at this community,"
said Christopher Coleman, president of the Dearborn-Buckingham Group.
"Our first deliveries have begun and residents are now living
in the neighborhood. We've also just introduced our new Cedar floor
plan that gives townhome buyers the ultimate in flexibility with
a first floor master suite."
Buckingham Orchard
is a neighborhood of 34 luxury two-story townhomes. This enclave-like
setting features professionally landscaped beauty. As a low-maintenance
community, outdoor landscape maintenance is included in the affordable
monthly association fee. The landscape design complements the natural
wooded surroundings with additional shrubs, bushes and newly planted
larger trees.
Three floor
plans are available, the new Cedar model measuring 1,730 square
feet, the Birch (which will be the decorated model) at 1,660 square
feet and the Ash model sized at 1,750 square feet. Both standard
and end-unit locations are available. Pre-construction base prices
being in the $340,000s depending on building location and selected
floor plan.
Each home has
two to four bedrooms; a convertible loft; 2.5 baths; a full basement;
central air conditioning and a full-sized two-car garage. Every
home also highlights a luxurious owner's suite, with walk-in closet
and private full bath.
During the model
preview and grand opening, buyers can receive up $5,000 in free
options for their new townhome. Complete details are available from
the sales center.
"Since
the Birch model is almost complete and we're anxious to show shoppers
how wonderful our plans are at Buckingham Orchard, we are offering
preview tours of this home prior to its official grand opening.
The tours can be arranged through the sales center," Coleman
said.
The Birch floor
plan is a comfortable two bedroom home with loft (convertible to
a third bedroom); 2.5 baths; full basement and two-car garage. An
end-unit design, this home features an angled front entryway that
welcomes owners and their guests with a sense of style.
The entry foyer
has a guest closet that opens to the centrally-located staircase
with landing. One side of the foyer leads into the breakfast area,
perfect for unloading groceries. A powder room is adjacent to the
stairs in the foyer.
One of the most
dramatic features of the Birch is the two-story living room. This
room can include a fireplace at the rear or a two-sided fireplace
between the living room and dining room. The dining room features
sliding glass doors to the cedar deck.
Upstairs, the
Birch has a scenic overlook that offers views of the living room
below. The hall bath is located at the top of the stairs for convenience,
as is the laundry room. The loft can be converted into a third bedroom
if desired. The secondary bedroom is located in the corner for privacy.
The master suite
offers optional skylights and a vaulted ceiling and includes walk-in
closet with window and a deluxe master bath with double bowl vanity,
soaking tub and private water closet with linen storage.
"The Birch
lives like a single-family home because of its open design and luxury
inclusions, which is one thing that really sets the townhomes at
Buckingham Orchard apart from the crowd. These homes include a full
basement that can be easily finished off by the owner to create
additional living space. We even offer look-out or daylight basements
with most of the homes," said Coleman.
Each home at
Buckingham Orchard has a host of deluxe included features such as
9-foot first-floor ceilings (with volume ceilings in select rooms,
per plan); ceramic tile or oak hardwood flooring in the entry foyer;
classic white painted Colonist six-panel doors and trim with premium
hardware; decorator selected wall-to-wall carpeting and designer
light fixtures. Decorative architectural niches are featured in
select plans.
The kitchens
showcase Aristocraft cabinetry and complete GE appliance package
that includes an under cabinet space save microwave oven; a self-cleaning
gas oven and range; built-in multicycle dishwasher and compartmented
stainless steel sink with single-lever faucet, vegetable sprayer
and disposal.
The baths include
custom wood vanities, full width vanity mirrors and brand name plumbing
fixtures by Kohler. The master bath can include a dual bowl vanity,
walk-in shower and separate soaking tub, per plan.
The community
is close to numerous transportation options, including the downtown
Lombard Metra train station. Fast connections to I-355 are just
minutes away; as are major arterial roads like North Avenue, Roosevelt
Road and Route 53. The neighborhood is also convenient to boutique
shopping and dining in both downtown Lombard and Glen Ellyn.
Buckingham Orchard
is located in Lombard, near old Route 53 and North Avenue. To visit,
take Interstate 355 to North Avenue east to Old Route 53 south approximately
one-half mile to Pleasant Lane, west to the sales center. The sales
center is open from Noon to 5pm Friday through Tuesday; closed Wednesday
and Thursday. Call (630) 261-9404.
|



