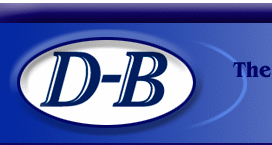|
IN
THE PRESS
Publication:
The Sun(IL)
Date: November 16, 2007
New Americana
Serier Offered at Buckingham Orchard
The Dearborn Buckingham
Group has announced the debut of its new Americana Series townhomes
at Buckingham Orchard, its luxury townhome community in west suburban
Lombard.
This new series
of three floor plans features flexible layouts and value pricing
starting in the $290,000s. Buckingham Orchard is just off Route
53 and south of North Avenue in Lombard. The neighborhood features
34 luxury townhomes, with a decorated and furnished model open for
tours.
"We get lots
of visitors who are looking for the very best value and the best
use of space in a townhome floorplan. Many townhomes have wasted
space or rooms designed for the way people used to live. Today's
buyers want the best of design and functionality and that's why
we created the new Americana Seriers," said Christopher Coleman,
president of The Dearborn Buckingham Group.
"We have launched
these new floor plans to give people the features that fit the way
they live today and the flexibility to adapt to their needs in the
future as well."
Buckingham Orchard
is a secluded enclave of 34 luxury two-story townhomes in a location
that is minutes from downtown Lombard. Buyers have been captivated
by the smaller, more intimate setting of this community, which is
bordered by mature trees.
The new Americana
Series at Buckingham Orchard consists of three floor plans, each
a two to three bedroom layout with 1.5 to 2.5 baths, full basement
and a two-car garage. Every home also features a master bedroom
with walk-in closet and a private full bath or private access to
the hall bath. An exclusive tech center flex space on the second
floor provides in-home office or computer room configurability.
The floor plans
include the Dearborn, the Dearborn II and the Dearborn III, each
sized at 1,450 square feet. Special introductory prices are being
offered, starting at $299,990 up to $313,990. This pricing is for
a limited time, with complete information available at the sales
center.
Highlights of the
Dearborn plan include a stylish corner entry foyer that opens to
the angled stairway on one side and leads into the great room. The
oversized great room features large windows for plenty of natural
light and is open to the eat-in kitchen. The first floor also includes
a powder room and laundry room with access to the two-car garage.
This home also has a full basement.
On the second floor,
the Dearborn features a loft at the top of the stairs (configurable
to a third bedroom), a tech center flex space that makes for the
perfect office or computer room and two bedrooms. The master suite
has a walk-in closet and private access to the hall bath.
The Dearborn II
adds a second full bath upstairs, giving the master suite its own
private bath. The Dearborn III offers a luxury master bath with
dual-bowl vanities, soaking tub and walk-in shower along with an
oversized walk-in closet.
"We're very
excited about the Americana Series plans and what they represent
to today's townhome buyer. The reaction of our visitors and buyers
has been great, with many people being impressed by the flexibility
to use a space like the loft or tech area as they see fit and not
as a room with a pre-designated purpose," Coleman said.
Along with their
flexibility, each Americana Seriers townhome at Buckingham Orchard
includes features such as 9-foot first-floor ceilings, white painted
colonial panel doors and trim, light fixtures in either brushed
nickel or brass along with quality Shaw wall-to-wall carpeting.
A full basement with 8-foot walls is also included.
The kitchens highlight
Aristocraft wood cabinetry and a complete GE appliance package that
includes a self-cleaning gas oven and range, a built-in multicycle
dishwasher and sink disposer.
The baths include
custom designed wood vanities, full width vanity mirrors, plumbing
fixtures by Kohler and ceramic wall tile in the shower area with
shampoo niche.
Buyers can also
select from a range of options for their Americana Series home that
can include a cedar deck, oak stair rails, hardwood or ceramic tile
flooring, whole-house audio systems with iPod docks, granite or
quartz kitchen countertops and more.
The exterior of
each Americana Series townhome features custom architectural detailing
with brick trim and covered front entryways accented by professionally
designed landscaping for an attractive and upscale streetscape.
Buckingham Orchard
also features a location just 10 minutes from shopping at Oak Brook
Center and at Woodfield Mall in Schaumburg. Downtown Lombard is
about five minutes from the community. Children attend Glen Ellyn
schools.
Buckingham Orchard
is in Lombard, near Route 53 and North Avenue. To visit, take Interstate
355 to North Avenue east to Route 53 south approximately a half
mile to Pleasant Lane, and is open from noon to 5 p.m. Friday, Saturday
and Sunday, or by appointment. Call 630-261-9404 for details.
|



